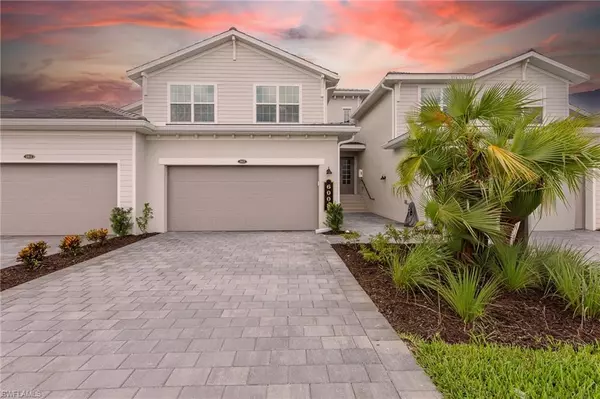6008 Ellerston WAY #1021 Ave Maria, FL 34142

UPDATED:
Key Details
Property Type Condo
Sub Type Low Rise (1-3)
Listing Status Active
Purchase Type For Sale
Square Footage 2,110 sqft
Price per Sqft $213
Subdivision The National Golf & Country Club At Ave Maria
MLS Listing ID 225076445
Style Carriage/Coach
Bedrooms 3
Full Baths 2
Condo Fees $2,034/qua
HOA Fees $888/qua
HOA Y/N Yes
Annual Recurring Fee 15010.0
Min Days of Lease 30
Leases Per Year 12
Year Built 2022
Annual Tax Amount $6,020
Tax Year 2024
Property Sub-Type Low Rise (1-3)
Source Naples
Property Description
Never lived in, this upstairs Baycreek floorplan coach home was formerly a furnished and professionally designed model by Baer's Furniture. It offers 3 bedrooms, 2 full baths, and a rare 3-car tandem garage—complete with a Bundled Golf Membership. As the largest plan in the collection, this residence features a spacious open-concept layout that seamlessly connects the kitchen, dining, and great room. Elegant custom trim ceiling details and designer finishes elevate the interior, creating a refined yet comfortable ambiance throughout. Sliding glass doors lead to a generous outdoor entertainment area, perfect for relaxing or hosting guests. Upstairs, all three bedrooms await, including the luxurious owner's suite with a spa-inspired bath.
Welcome to paradise—where you'll find championship golf, resort-style amenities, and endless opportunities to play, relax, and connect. Set in stunning Ave Maria, this gated community is thoughtfully designed for your next best chapter.
As a bundled golf property, this home includes deeded golf and full country club membership, providing unlimited access to the championship golf course, a resort-style zero-entry pool with lap lanes and a poolside bar and grill, tennis, pickleball, and bocce courts. Stay active at the state-of-the-art fitness center featuring stretching and aerobic rooms, saunas, and an indulgent day spa. The newly completed clubhouse adds even more value with fine dining, a casual bar and grill, card rooms, and a full calendar of social events.
Beyond the gates, Ave Maria offers a charming small-town atmosphere with modern conveniences. Residents enjoy a vibrant town center with shops, dining, parks, a water park, and a lively weekly farmers market. With year-round events and a strong sense of community, it's easy to see why Ave Maria was recently ranked the 16th fastest-selling community in the United States. Locals often say, “Once you get here… you get it.” Don't miss this opportunity to own a stunning home in one of Florida's most sought-after communities.
Every day can be a day on the links—the championship 18-hole golf course, designed by renowned architect Gordon Lewis, invites players to pursue their passions and hone their craft. Then take the golf cart to explore all the other amenities just a short ride away. The social clubhouse is the hub of activity—from mingling with neighbors and enjoying poolside bites and drinks to finding inner peace at the onsite spa. Well-manicured sports courts offer the perfect way to stay fit and have fun in the Florida sunshine. Challenge friends to a game of tennis or pickleball and embrace the active, resort-style lifestyle you've been dreaming of.
Note: Prices, features, and availability are subject to change without notice. Photos are for illustrative purposes only.
Location
State FL
County Collier
Area Na35 - Ave Maria Area
Direction GPS
Rooms
Dining Room Dining - Family, Eat-in Kitchen
Kitchen Kitchen Island, Pantry
Interior
Interior Features Split Bedrooms, Great Room, Guest Bath, Guest Room, Built-In Cabinets, Wired for Data, Tray Ceiling(s), Walk-In Closet(s)
Heating Central Electric
Cooling Central Electric
Flooring Carpet, Tile
Window Features Impact Resistant,Impact Resistant Windows,Window Coverings
Appliance Electric Cooktop, Dishwasher, Disposal, Dryer, Freezer, Microwave, Refrigerator, Refrigerator/Freezer, Refrigerator/Icemaker, Self Cleaning Oven, Washer
Laundry Inside
Exterior
Exterior Feature Balcony, Sprinkler Auto
Garage Spaces 2.0
Pool Community Lap Pool
Community Features Golf Bundled, Beauty Salon, Bike And Jog Path, Bocce Court, Clubhouse, Pool, Community Room, Community Spa/Hot tub, Fitness Center, Fitness Center Attended, Full Service Spa, Golf, Guest Room, Internet Access, Pickleball, Private Membership, Putting Green, Racquetball, Restaurant, Sauna, Shopping, Shuffleboard, Sidewalks, Street Lights, Tennis Court(s), Gated, Golf Course, Tennis
Utilities Available Underground Utilities, Cable Available
Waterfront Description Lake Front
View Y/N Yes
View Golf Course, Lake, Pond
Roof Type Tile
Porch Open Porch/Lanai, Screened Lanai/Porch, Patio
Garage Yes
Private Pool No
Building
Lot Description Zero Lot Line
Faces GPS
Sewer Assessment Paid
Water Assessment Paid
Architectural Style Carriage/Coach
Structure Type Concrete Block,Stucco
New Construction No
Others
HOA Fee Include Cable TV,Golf Course,Internet,Irrigation Water,Manager,Master Antenna/Satellite,Pest Control Exterior,Reserve,Security,Sewer,Street Lights,Street Maintenance,Trash,Water
Senior Community No
Tax ID 26147800309
Ownership Condo
Security Features Smoke Detector(s),Smoke Detectors
Acceptable Financing Buyer Finance/Cash
Listing Terms Buyer Finance/Cash
Pets Allowed With Approval
GET MORE INFORMATION




