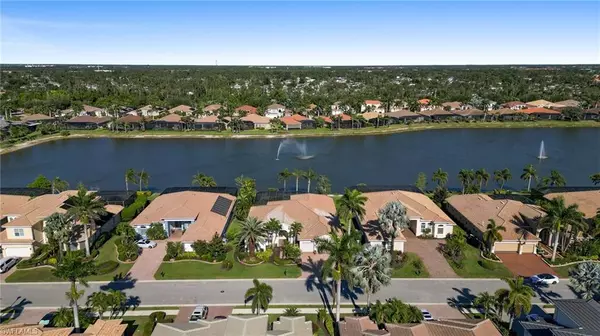$1,100,000
$1,189,000
7.5%For more information regarding the value of a property, please contact us for a free consultation.
19415 La Serena DR Estero, FL 33967
4 Beds
4 Baths
3,346 SqFt
Key Details
Sold Price $1,100,000
Property Type Single Family Home
Sub Type Single Family Residence
Listing Status Sold
Purchase Type For Sale
Square Footage 3,346 sqft
Price per Sqft $328
Subdivision Belle Lago
MLS Listing ID 225037150
Sold Date 10/29/25
Bedrooms 4
Full Baths 3
Half Baths 1
HOA Y/N Yes
Annual Recurring Fee 7904.0
Min Days of Lease 30
Leases Per Year 12
Year Built 2006
Annual Tax Amount $6,557
Tax Year 2024
Lot Size 0.286 Acres
Acres 0.2858
Property Sub-Type Single Family Residence
Source Bonita Springs
Property Description
With breathtaking LAKE VIEWS and meticulous craftsmanship, this exquisite estate home offers over 3,300 square feet of luxurious ONE-LEVEL living. Designed with attention to detail, the Toll Brothers 'Royale' floor plan features 4 spacious bedrooms, 3.5 baths, and a dedicated office. Soaring 14 ft ceilings enhance the sense of space and sophistication.
The thoughtfully designed layout includes a grand dining area, formal living room, open family room, and gourmet kitchen—creating the perfect setting for both everyday living and entertaining. Recent interior and exterior paint, along with new carpet in the bedrooms, add to the home's appeal.
Additional features include a 3-CAR GARAGE and a gas whole-house GENERATOR for added comfort and peace of mind. Step outside to an expansive lanai with COVETED EASTERN EXPOSURE, where tranquil LAKE VIEWS provide the perfect backdrop for outdoor living. A heated POOL, spa, and built-in OUTDOOR KITCHEN complete the space, making it ideal for year-round enjoyment.
Belle Lago is a GAS community with a 24/7 guarded gate and resort-style amenities including pickleball, Har-Tru tennis courts, a clubhouse, POOL & spa, fitness center, and walking trails. Social and golf memberships are available via a golf cart path that connects to Estero Country Club.
Centrally located between Naples and Ft. Myers in one of Southwest Florida's most desirable areas, this home offers exceptional convenience to shopping, dining, Coconut Point Mall, RSW Airport, and the white sand beaches—all without being located in a flood zone.
Location
State FL
County Lee
Area Es02 - Estero
Zoning MPD
Rooms
Primary Bedroom Level Master BR Ground
Master Bedroom Master BR Ground
Dining Room Breakfast Bar, Breakfast Room, Formal
Kitchen Pantry
Interior
Interior Features Split Bedrooms, Den - Study, Family Room, Pantry, Tray Ceiling(s), Walk-In Closet(s)
Heating Central Electric
Cooling Central Electric
Flooring Carpet, Tile
Window Features Single Hung,Shutters - Manual,Window Coverings
Appliance Gas Cooktop, Dishwasher, Disposal, Dryer, Microwave, Refrigerator, Refrigerator/Freezer, Washer
Laundry Common Area, Inside
Exterior
Exterior Feature Gas Grill, Outdoor Kitchen, Sprinkler Auto, Water Display
Garage Spaces 3.0
Pool In Ground, Gas Heat
Community Features Basketball, Bike And Jog Path, Billiards, Bocce Court, Business Center, Clubhouse, Park, Community Room, Community Spa/Hot tub, Fitness Center, Fitness Center Attended, Library, Pickleball, Gated
Utilities Available Propane, Cable Available
Waterfront Description Lake Front
View Y/N No
View Lake
Roof Type Tile
Porch Screened Lanai/Porch, Patio
Garage Yes
Private Pool Yes
Building
Lot Description Oversize
Story 1
Sewer Central
Water Central
Level or Stories 1 Story/Ranch
Structure Type Concrete Block,Stucco
New Construction No
Others
HOA Fee Include Cable TV,Insurance,Internet,Irrigation Water,Maintenance Grounds,Legal/Accounting,Manager,Rec Facilities,Reserve,Security,Sewer,Street Lights,Street Maintenance,Trash
Senior Community No
Tax ID 21-46-25-E2-09000.3540
Ownership Single Family
Security Features Security System,Smoke Detector(s),Smoke Detectors
Acceptable Financing Agreement For Deed
Listing Terms Agreement For Deed
Pets Allowed With Approval
Read Less
Want to know what your home might be worth? Contact us for a FREE valuation!

Our team is ready to help you sell your home for the highest possible price ASAP
Bought with Keller Williams Elevate Luxury
GET MORE INFORMATION






