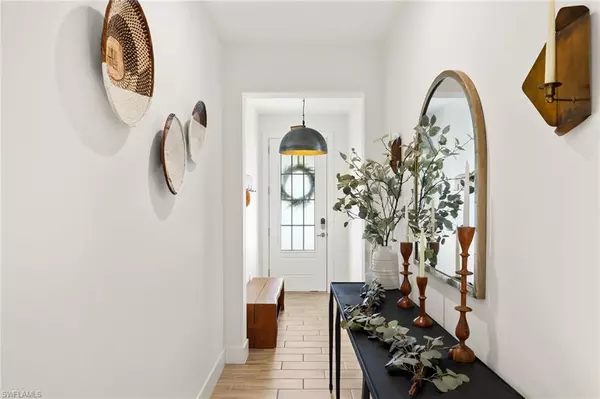$775,000
$875,000
11.4%For more information regarding the value of a property, please contact us for a free consultation.
14741 Leeward DR Naples, FL 34114
3 Beds
2 Baths
2,066 SqFt
Key Details
Sold Price $775,000
Property Type Single Family Home
Sub Type Single Family Residence
Listing Status Sold
Purchase Type For Sale
Square Footage 2,066 sqft
Price per Sqft $375
Subdivision Savannah Lakes
MLS Listing ID 225053714
Sold Date 11/04/25
Bedrooms 3
Full Baths 2
HOA Fees $550/qua
HOA Y/N Yes
Annual Recurring Fee 6604.0
Min Days of Lease 30
Leases Per Year 12
Year Built 2019
Annual Tax Amount $8,740
Tax Year 2024
Lot Size 8,276 Sqft
Acres 0.19
Property Sub-Type Single Family Residence
Source Naples
Property Description
PRICED TO SELL! ASHTON WOODS BUILDER PRODUCT, full of upgrades! 3 bedroom plus den, 2 bathroom home, complete with an expansive 3 car garage featuring a full gym, epoxy flooring, Tesla charger, overhead storage racks, built in cabinets, extra fridge and a slatted storage wall. Built in 2019 with a metal roof, this meticulously maintained residence located in Savanah Lakes at Naples Reserve boasts an open-concept Estes floor plan, offering an abundance of natural light enhanced by hurricane-impact glass throughout. The kitchen is a chef's dream, showcasing an upgraded quartz waterfall island, stylish backsplash, and wrap-around cabinetry. The spacious great room and dining area provide the perfect setting for entertaining, while an additional sunroom/den offers a versatile space for relaxation or work. Retreat to the master suite, where a custom-built closet and spa-inspired en-suite bath with quartz countertops and frameless glass shower doors await. A thoughtfully designed guest bath also features upgraded finishes. Step outside to your private oasis with a sparkling pool and spa featuring elegant fountain features. The screened lanai is enhanced with custom cage lighting and luxurious outdoor travertine flooring, creating an inviting space to unwind. New landscaping surrounds the property, adding to its charm and curb appeal. Nestled within the prestigious Naples Reserve community, residents enjoy access to a lakeside clubhouse, fitness center, café, and a 125-acre recreational lake for boating, paddle boarding, and kayaking. Additional amenities include tennis and pickle ball courts, bocce ball, beach volleyball, and scenic walking trails. Pet lovers will appreciate the dedicated dog parks. This home is an exceptional opportunity to enjoy the best of Florida living with resort-style amenities and modern comforts.
Location
State FL
County Collier
Area Na37 - East Collier S/O 75 E/O 9
Rooms
Primary Bedroom Level Master BR Ground
Master Bedroom Master BR Ground
Dining Room Breakfast Bar, Dining - Living
Kitchen Kitchen Island, Pantry
Interior
Interior Features Great Room, Den - Study, Built-In Cabinets, Wired for Data, Closet Cabinets, Pantry, Volume Ceiling, Walk-In Closet(s)
Heating Central Electric
Cooling Ceiling Fan(s), Central Electric
Flooring Tile
Window Features Impact Resistant,Sliding,Impact Resistant Windows,Window Coverings
Appliance Dishwasher, Disposal, Microwave, Refrigerator, Self Cleaning Oven, Washer
Laundry Inside
Exterior
Exterior Feature Outdoor Kitchen, Sprinkler Auto
Garage Spaces 3.0
Pool In Ground, Electric Heat, Salt Water, Screen Enclosure
Community Features Beach - Private, Bike And Jog Path, Bocce Court, Cabana, Clubhouse, Community Boat Dock, Community Boat Ramp, Dog Park, Fitness Center, Lakefront Beach, Pickleball, Playground, Restaurant, Tennis Court(s), Volleyball, Gated
Utilities Available Underground Utilities, Cable Available
Waterfront Description None
View Y/N Yes
View Landscaped Area
Roof Type Metal
Porch Open Porch/Lanai, Screened Lanai/Porch, Patio
Garage Yes
Private Pool Yes
Building
Lot Description Regular
Story 1
Sewer Central
Water Central
Level or Stories 1 Story/Ranch
Structure Type Concrete Block,Stucco
New Construction No
Others
HOA Fee Include Internet,Maintenance Grounds,Rec Facilities,Reserve
Senior Community No
Tax ID 63045032805
Ownership Single Family
Acceptable Financing Buyer Finance/Cash
Listing Terms Buyer Finance/Cash
Pets Allowed No Approval Needed
Read Less
Want to know what your home might be worth? Contact us for a FREE valuation!

Our team is ready to help you sell your home for the highest possible price ASAP
Bought with Realty One Group MVP
GET MORE INFORMATION






